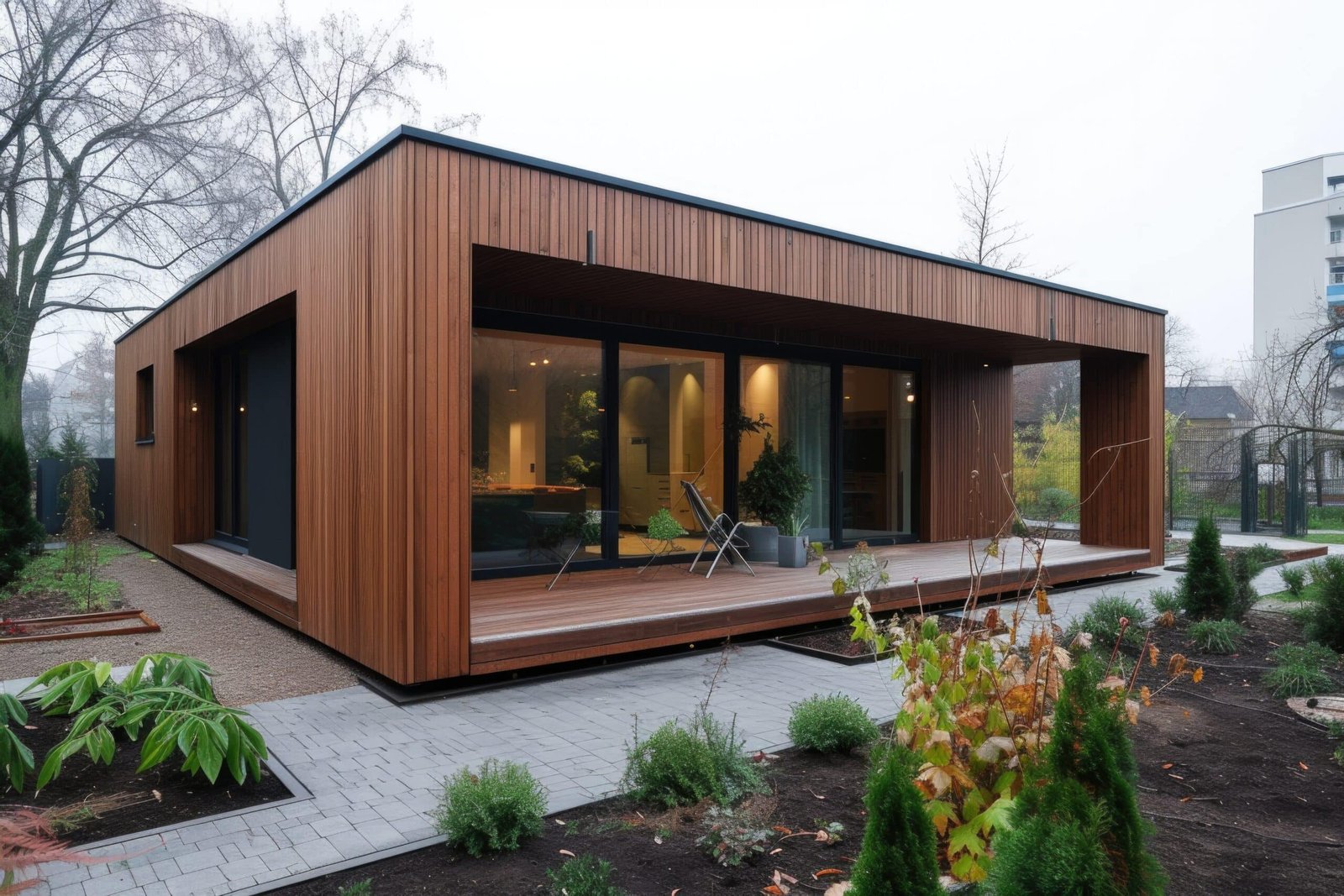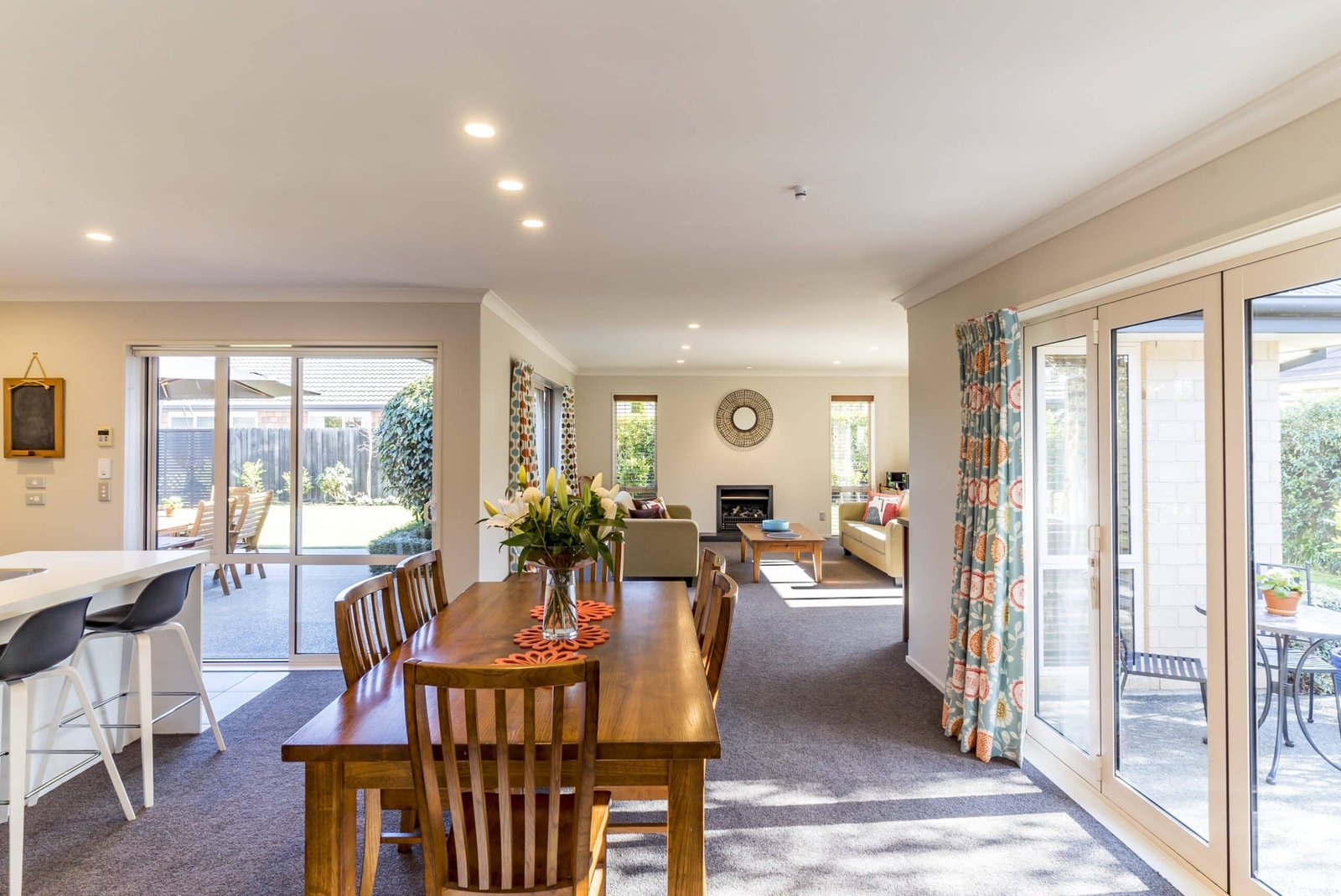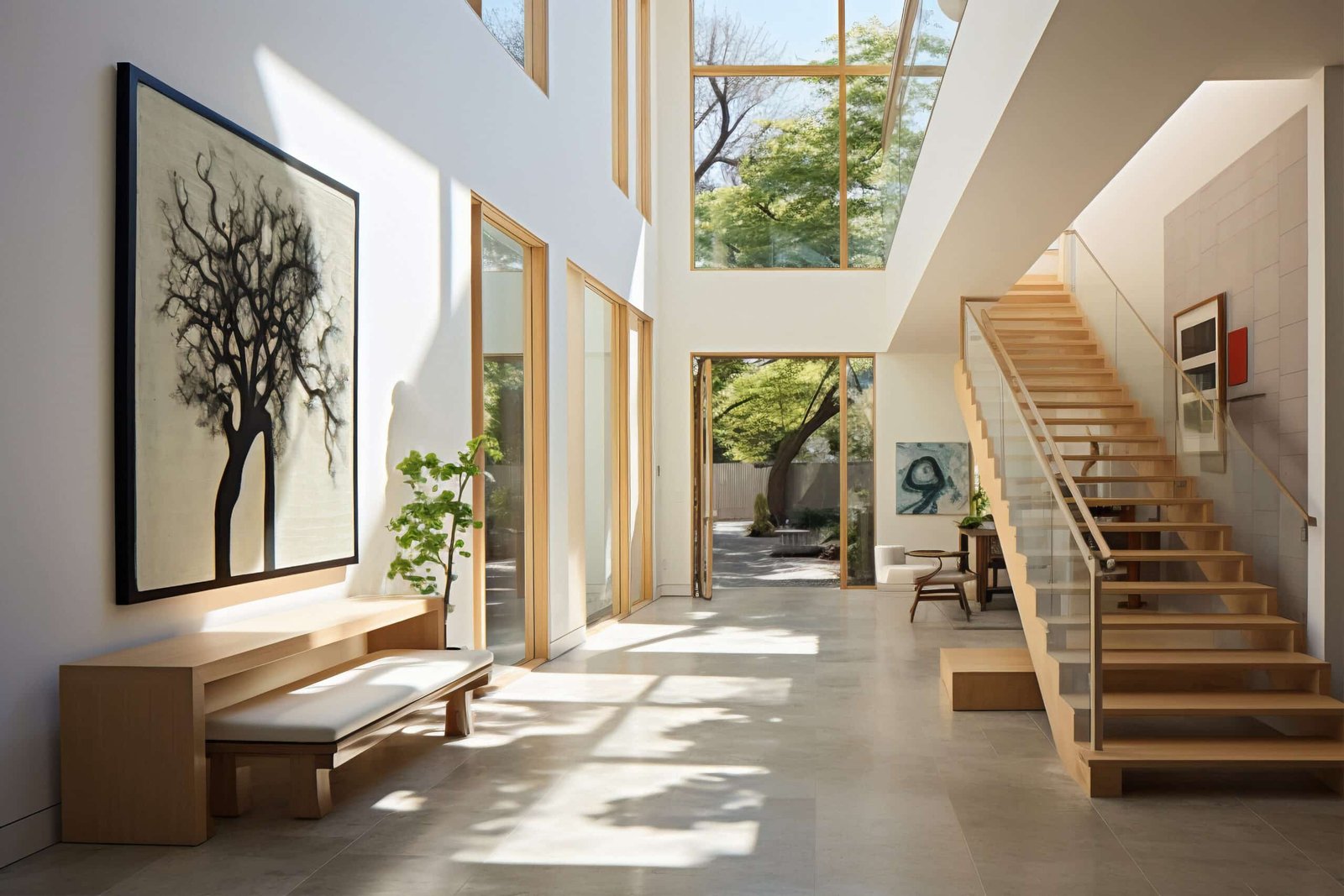- Monday - Friday 08:00-17:00
- 020 3576 2851
Maximising your space with expert design and seamless construction
Beautiful Home Extensions
Tailored to Your Needs
At Reltic, we specialise in supporting stunning home extension projects that enhance both functionality and style. Whether you’re planning extra living space, a home office, or a larger kitchen, we offer expert guidance throughout the process to ensure everything runs smoothly and stress-free.
Transform Your Space with Home Extensions
Looking to expand your living space without the hassle of moving? A home extension is a great way to boost both the functionality and appeal of your property. At Reltic Construction Consultants, we support homeowners with expert advice and tailored solutions to make their extension plans a success. Whether you’re considering a rear extension, double-storey addition, or another type of build, we help ensure your project adds real value and fits your lifestyle perfectly.



Gain extra space for your family or home office, enhancing comfort and functionality.
Avoid the stress and expense of moving by extending your current home to meet your needs.
Increase your property's value with a stylish, well-designed extension that appeals to buyers.
Get a Quotation
Ready to bring your project to life? Contact us today for a personalised quote and expert advice tailored to your needs.
A Step-by-Step Guide to Your Home Extension Project
Step 1: Initial Consultation
We begin by understanding your goals, ideas, and vision for the extension. During this consultation, we listen carefully, assess your property, and offer expert guidance. We’ll also discuss your available budget, desired timeline, and the most suitable type of home extension for your needs, whether it’s a single storey, rear, or double storey addition. This stage lays the foundation for a smooth, well-planned project.
Step 2: Design & Planning
With a clear brief in place, our experienced architects create a bespoke design tailored to your lifestyle and property. We handle all aspects of planning, including technical drawings, material choices, and layout proposals. We also assist with planning permission and building regulations, ensuring your extension complies with all legal requirements and reflects your personal style and practical needs.
Step 3: Agreement & Approvals
Once the design is approved, we handle all necessary paperwork and permissions. We’ll also present you with a clear agreement that outlines every detail of the project – scope of work, schedule, and full cost breakdown. Transparency is key, so you’ll know exactly what’s included, when each stage will be completed, and what to expect during the build. Nothing starts until you’re fully confident and informed.
Step 4: Construction & Completion
With everything signed off, our expert construction team begins work on your extension. We use premium materials and proven methods to ensure your build is strong, beautiful, and built to last. Throughout the process, we manage quality control and keep you informed. After a detailed inspection and final walkthrough, we hand over a fully finished space ready for you to enjoy.
Our Home Extension Services
At Reltic Construction Consultants, we offer a comprehensive range of home extension services designed to fit your specific needs. From initial consultation to project completion, we handle every aspect of the process. Here are the main services we provide:
Custom Home Extensions
Every family is unique, and so are your space requirements. We specialise in creating custom home extensions that match your needs. Whether you're looking for more room for your growing family or need a new office space, we ensure your vision comes to life. Our team works closely with you to design and build an extension that enhances your lifestyle and property value.
Rear Home Extensions
A rear home extension is the ideal solution when you need additional space but don’t want to change the exterior façade of your home. It allows you to extend your kitchen, dining room, or living areas, creating a seamless flow between the indoors and outdoors. We design rear extensions that suit your home’s style and provide the perfect space for family life and entertaining.
Single Storey Home Extensions
A single storey home extension is a cost-effective way to increase your living space without major structural changes. It’s perfect for adding a larger kitchen, a new guest room, or even a home office. These extensions are popular for their flexibility and affordability, and we tailor each design to match your vision while ensuring it fits naturally with your current home.
Double Storey Home Extensions
Looking to maximise your space without losing your garden? A double storey extension adds extra rooms upstairs and down, perfect for large families needing bedrooms, bathrooms, or entertainment areas. It’s an ideal way to add space, boost comfort, and increase long-term property value while making the most of your available land.
Benefits of Choosing Reltic Construction Consultants for Your Home Extension
At Reltic Construction Consultants, we pride ourselves on providing home extensions that are not only functional but also aesthetically pleasing. Here are just a few of the benefits of working with us:
With many years in the residential construction industry, our expert team delivers home extensions that are practical, stylish, and built to last. We've successfully completed a wide range of projects, including rear home extensions and double storey additions. Our knowledge of what works best for different property types means we can guide you through the process with confidence and clarity at every stage.
Every home is different, and your extension should reflect your lifestyle and needs. We design personalised solutions to suit your space, whether you need a larger kitchen, extra bedrooms, or a new living area. Our collaborative approach ensures your extension complements the style and structure of your home while providing the functionality and comfort your family needs—now and in the future.
We are committed to delivering the highest level of craftsmanship on every project. From the first sketch to the final finish, we use premium materials, skilled tradespeople, and proven techniques to ensure lasting results. Every detail of your extension is handled with care, quality control is continuous, and our build standards exceed industry expectations to give you a home that feels brand new.
We offer complete project management from start to finish, so you can enjoy a stress-free experience. Our team takes care of everything - from planning permission and design to construction, inspections, and final handover. We’ll keep you informed throughout the process and ensure every stage is delivered on time and within budget, while meeting the highest standards of quality and safety.
Common Questions
The timeline depends on the size and complexity of the extension, but most projects take between 8 to 16 weeks from the start of construction. We’ll provide a clear schedule before we begin and keep you informed throughout.
Not always. Some extensions fall under permitted development rights. However, larger or double storey extensions often require planning permission. We’ll guide you through the process and handle any necessary applications.
Costs vary depending on the type, size, and finishes of the extension. We offer transparent, detailed quotations after an initial consultation and site visit. There are no hidden costs - everything is clearly outlined before work begins.
Absolutely. Our designers focus on blending the new space with your home’s existing structure and style. We use matching materials and architectural details to ensure your extension feels like a natural part of your home.
In most cases, yes. We work efficiently and with minimal disruption to your daily life. However, depending on the scope of the work, there may be short periods where access to certain areas is limited - we’ll discuss this with you in advance.

Any questions you want to ask?
Have questions? Contact us or check out our blog for more!