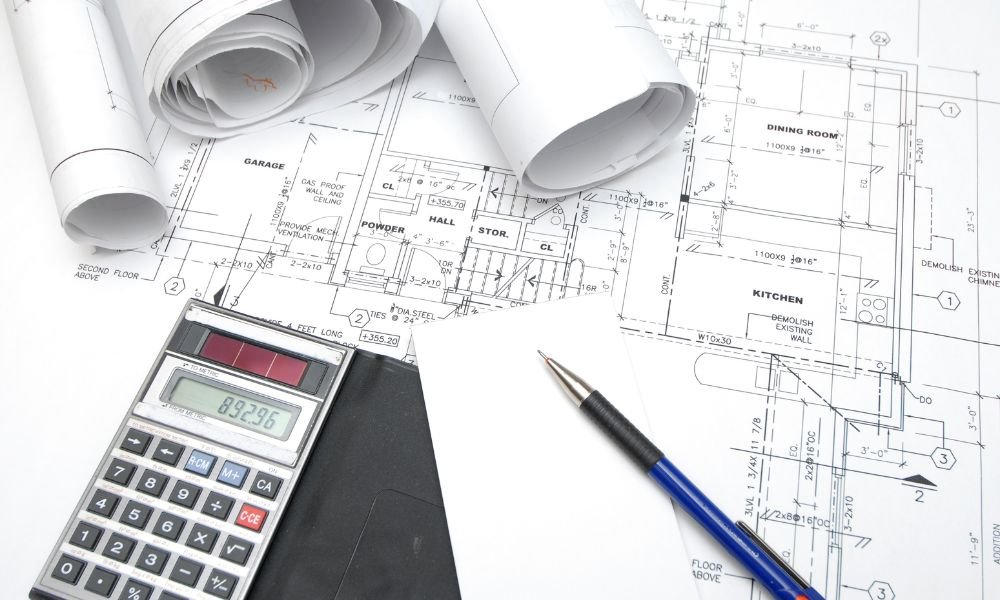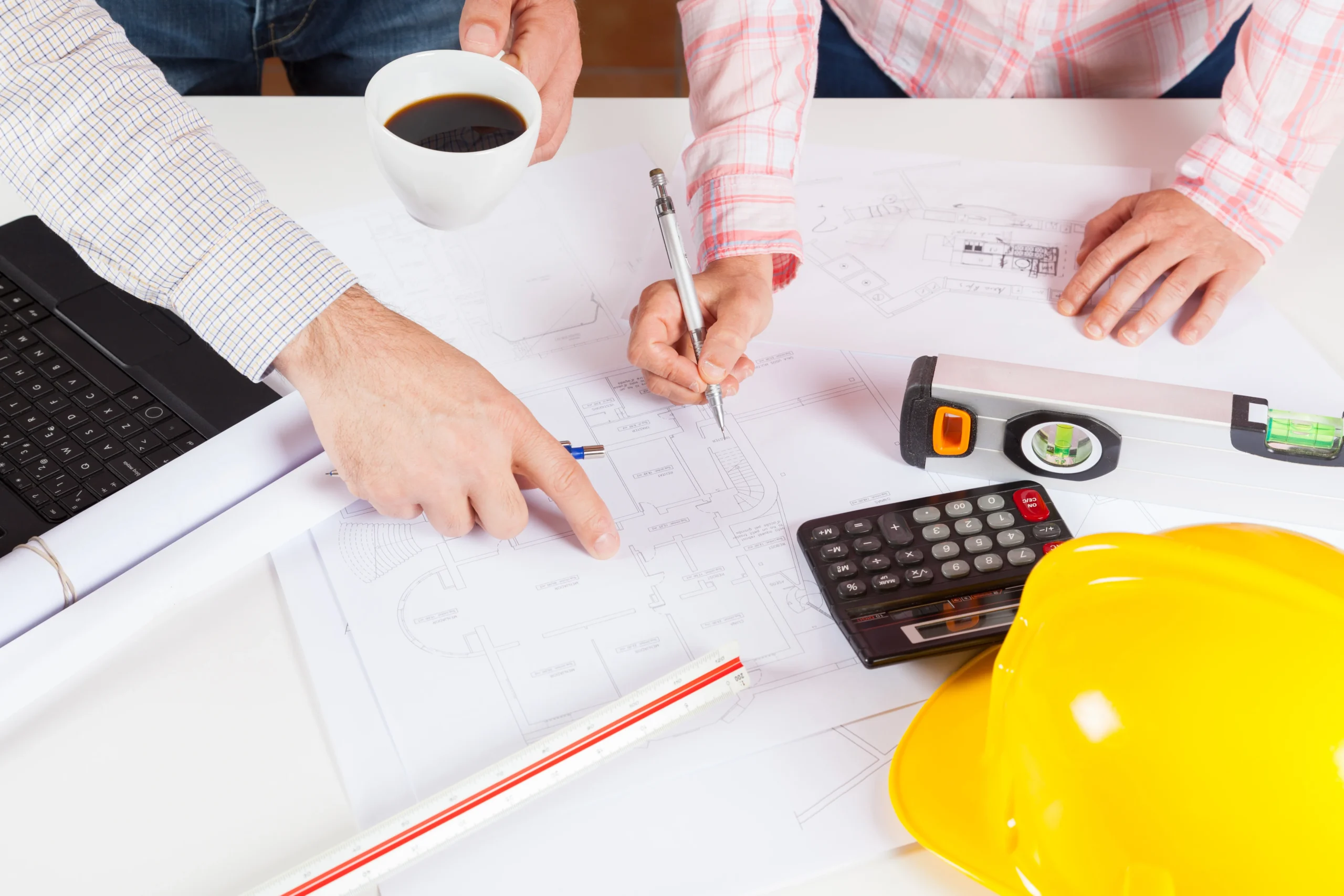
- Monday - Friday 08:00-17:00
- 020 3576 2851
Thinking about extending your home, building a new one, or planning a major renovation? Then you’ve likely come across the term “Design and Build” – but what does it actually mean?
In simple terms, Design and Build is a project delivery method where one team is responsible for both the design and the construction of your project. It’s an increasingly popular choice for homeowners, developers, and investors who want a smoother, more efficient construction experience.
In this blog, we’ll break down what Design and Build really means, how it compares to traditional building methods, and why it might be the perfect solution for your next project.
Design & Build is a project delivery method where a single company or team manages both the design and the construction of your project. Instead of hiring separate professionals (like an architect, quantity surveyor, and builder), you deal with one point of contact from concept to completion.
In short, it’s an all-in-one solution that brings design and construction under one roof.
Traditionally, you might hire an architect to create the plans, then go out and find a builder to make it happen. You’d also need a separate Quantity Surveyor to manage costs, and maybe even a Project Manager to oversee everything.
This can lead to delays, cost overruns, and communication breakdowns.
With Design & Build, the entire process is streamlined. One team handles everything – from drawings and planning applications, through budgeting and contractor management, to the final sign-off.
Here’s a typical step-by-step breakdown:
Initial Consultation
You meet with a Design & Build consultant (like us at Reltic) to discuss your goals, budget, and timeline.
Concept Design & Feasibility
A preliminary design is created based on your brief, with early-stage cost estimates.
Planning & Approvals
The team manages all necessary planning applications, building regulations, and surveys.
Detailed Design & Specification
The designs are finalised, materials are chosen, and a fixed cost is agreed upon.
Construction Phase
The same team begins construction with clear oversight and direct communication.
Project Completion
The project is signed off, quality checked, and handed over to you – on time and on budget.
Now that you know what it is, let’s look at why it could be the best option for your residential or small-scale development project.
With a single point of contact, you avoid the confusion of managing multiple professionals. You won’t have to juggle builders, designers, and surveyors – all communication goes through one source.
Client benefit: Less stress, clearer updates, and one team accountable for results.
Because design and budgeting happen side-by-side, your project is priced more accurately – and earlier. This avoids the common problem of designing something beautiful but unaffordable.
Client benefit: No nasty surprises. You get realistic, upfront costs tailored to your budget.
The traditional process can be slow and fragmented. Design & Build overlaps phases and removes bottlenecks. While planning permission is pending, your team can prepare for build.
Client benefit: Your project moves faster, reducing both disruption and cost.
Architects, surveyors, and builders are on the same team. They understand the buildability of the design from day one, leading to fewer changes and a smoother process.
Client benefit: Your project runs more efficiently, with better communication and fewer delays.
A single team working towards the same goal often means better coordination and smarter design decisions. There’s less rework, less waiting, and fewer unexpected extras.
Client benefit: You get more for your money – without compromising on quality.
While the Design & Build model suits many clients, it’s particularly beneficial for:
Homeowners planning extensions, lofts or refurbishments
Developers looking for fixed-cost, fast-turnaround builds
Investors wanting clarity, control, and reliability
Clients with limited time to manage multiple professionals
If you value simplicity, efficiency, and clear pricing, this approach is likely to suit you.
Actually, the opposite is true. With our collaborative approach, we involve you at every stage of the design. The difference is, we guide the design with the budget in mind—so you don’t fall in love with a plan that’s unaffordable.
Design and Build works for everything from small flat refurbishments to new-build houses. It’s flexible, scalable, and suited to all residential construction.
In fact, many clients save money by reducing delays, avoiding redesigns, and limiting scope creep. Early cost planning makes it easier to stay on track.
At Reltic Construction Consultants, we bring together the full spectrum of expertise – quantity surveying, project management, and design coordination – to deliver successful residential projects across London.
We offer:
✔️ Clear, upfront cost planning
✔️ Full design support and technical drawing production
✔️ A vetted network of reliable contractors and suppliers
✔️ Dedicated project managers to oversee delivery
✔️ Ongoing communication and progress updates
Whether you’re converting a loft, extending your kitchen, or building a new home from scratch—we take care of the details, so you don’t have to.
If you’re considering a home renovation or build in London and want clarity, control, and peace of mind, the Design and Build route might be perfect for you.
At Reltic Construction Consultants, we’re happy to chat through your ideas, offer honest advice, and guide you every step of the way. Whether you’re ready to start or just gathering information—we’re here to help.
📞 Get in touch today for a free initial consultation or
📩 Email us your plans and let’s see how we can make your project easier.




Reltic Construction Consultants offers expert Quantity Surveying, Estimating, Project Management, and Design & Build services, ensuring cost-effective and seamless project delivery across the UK.